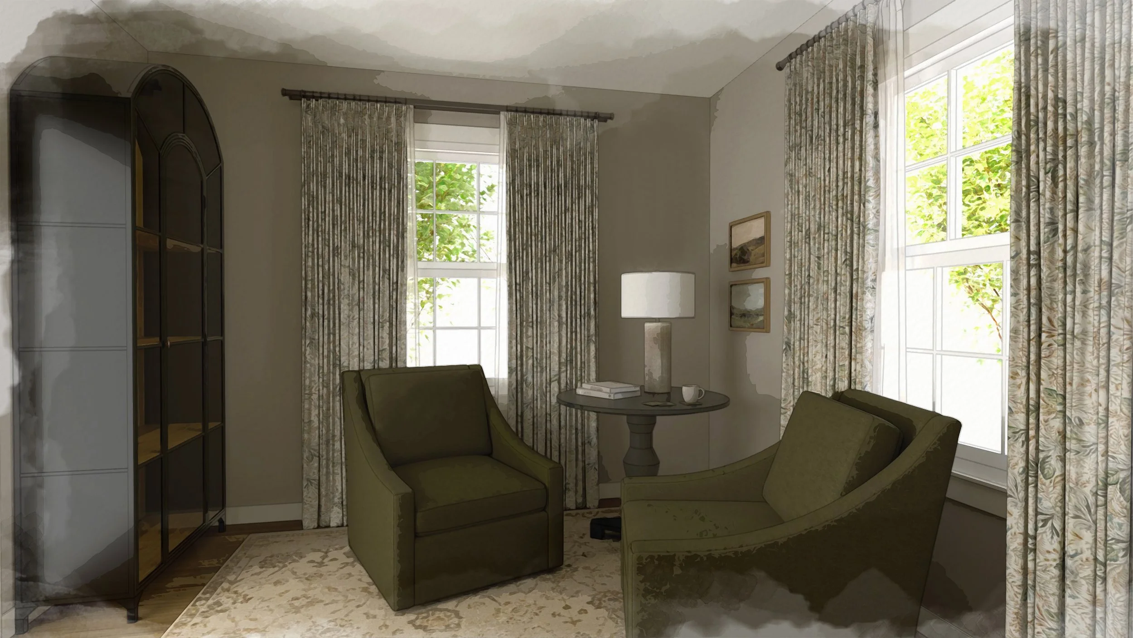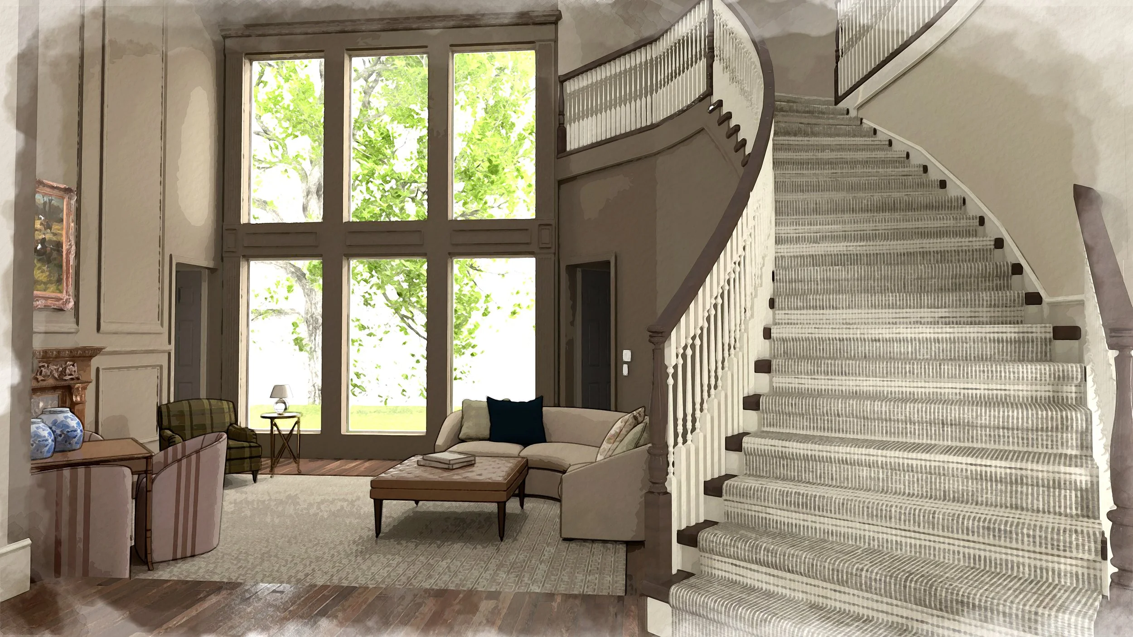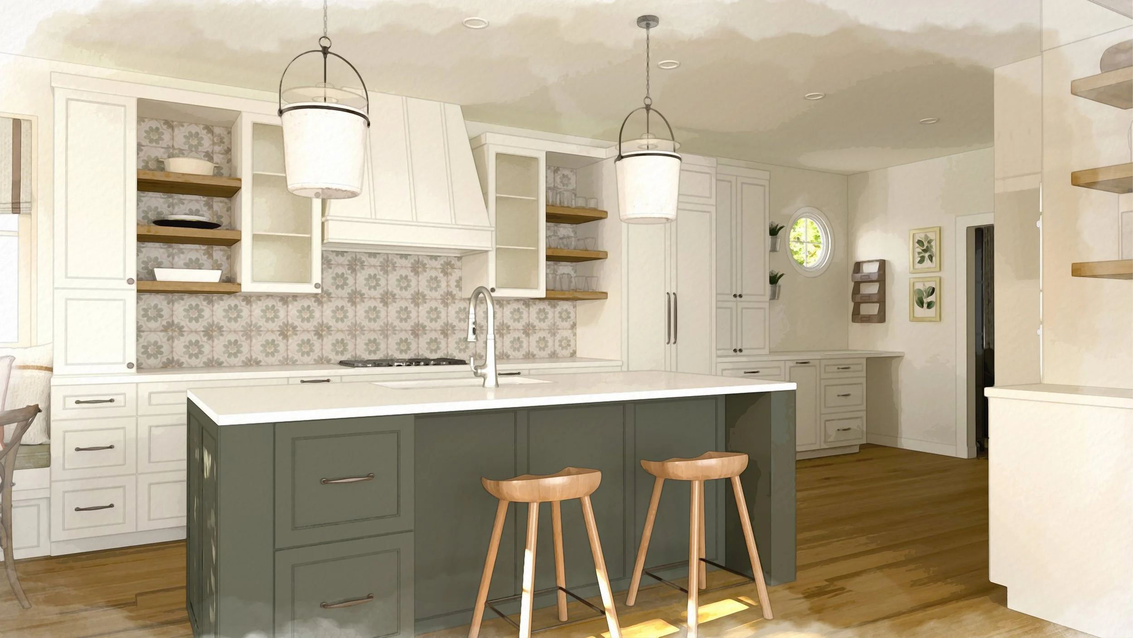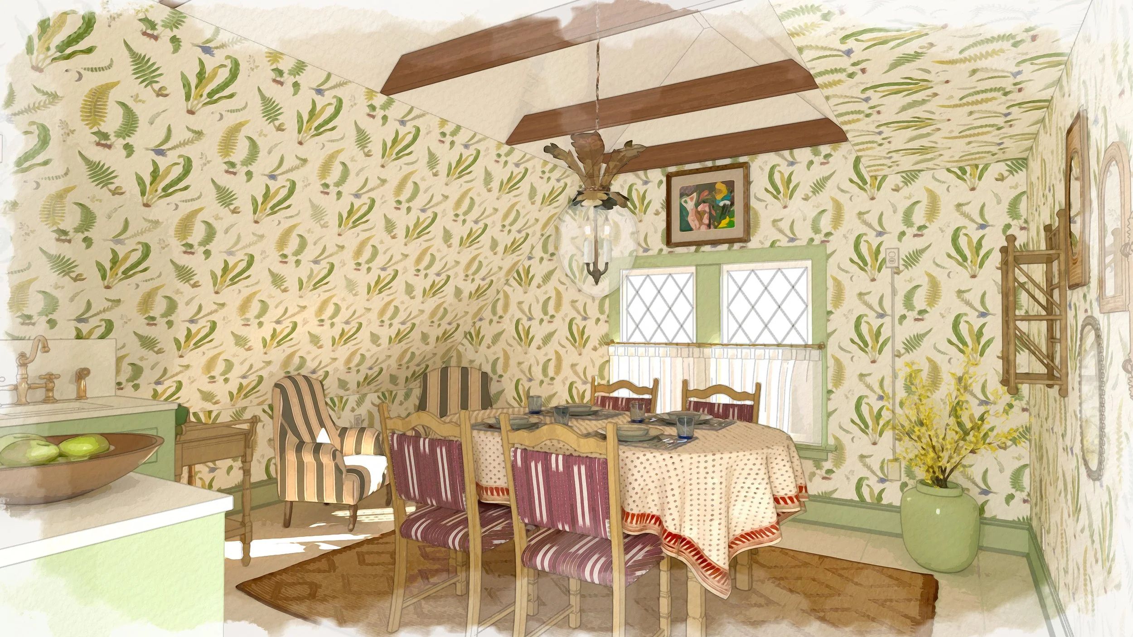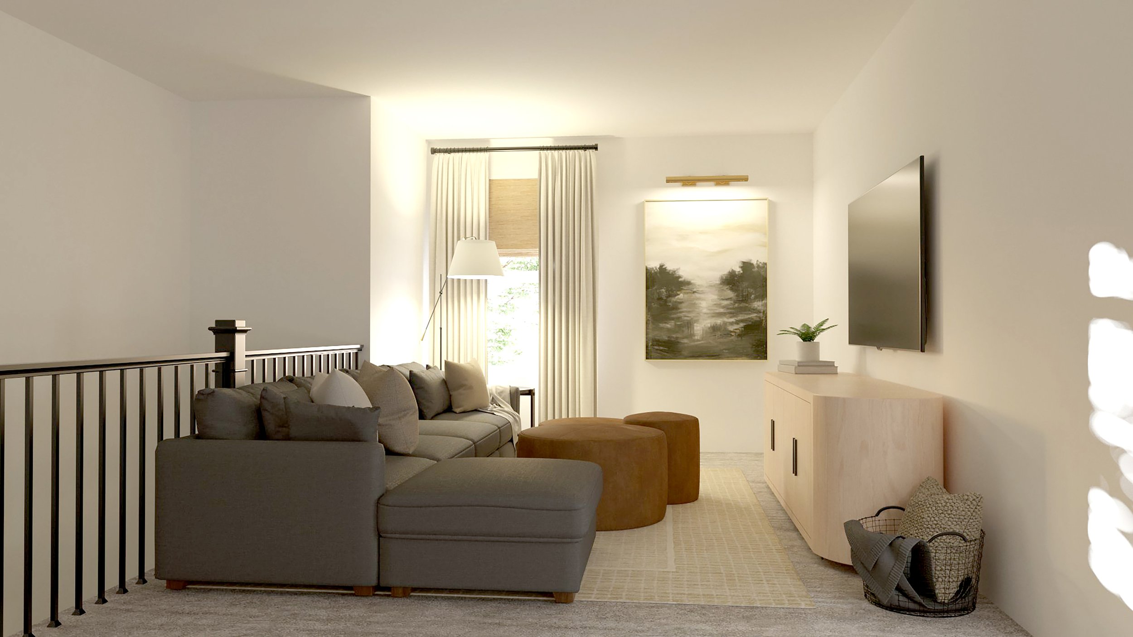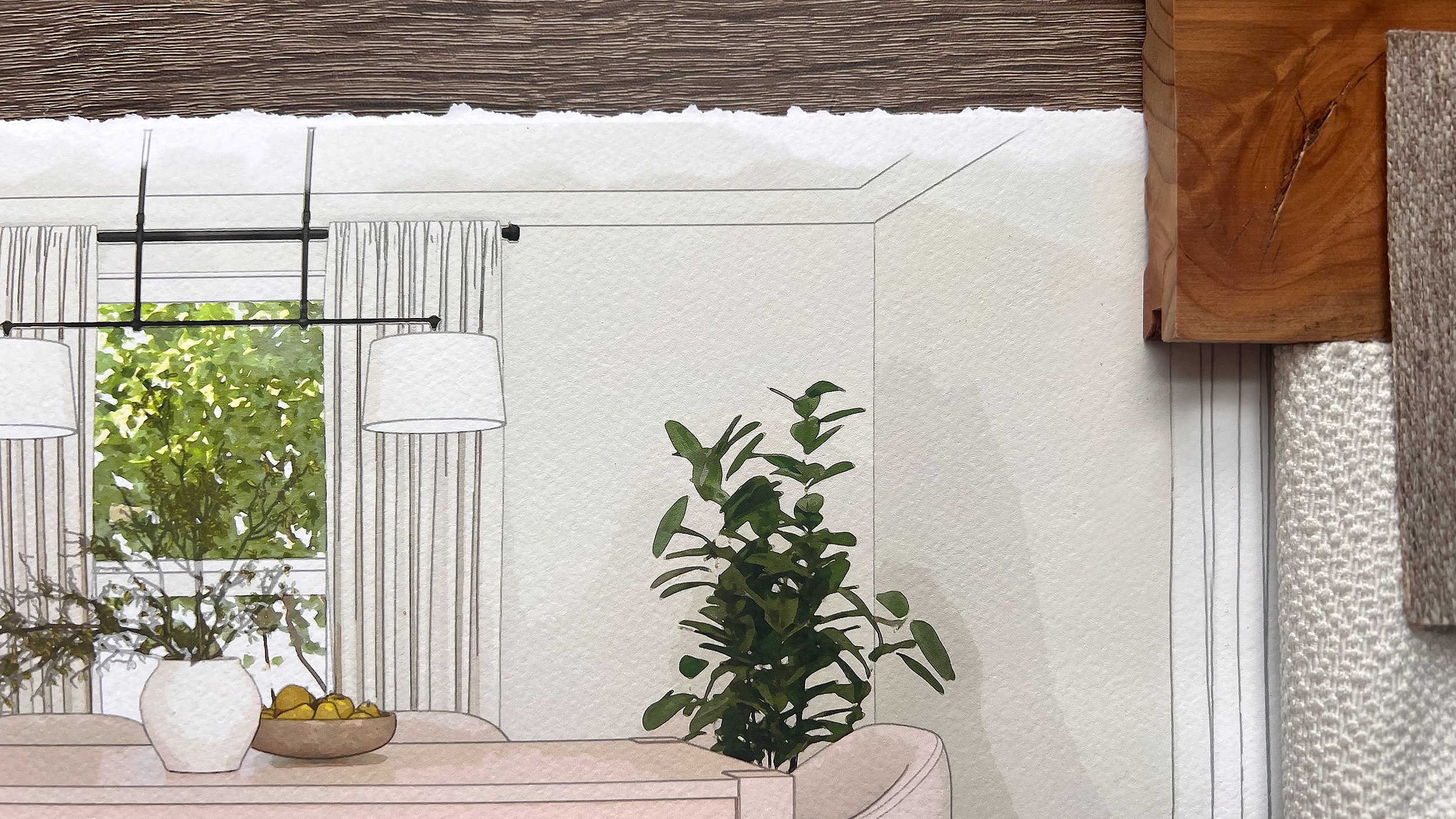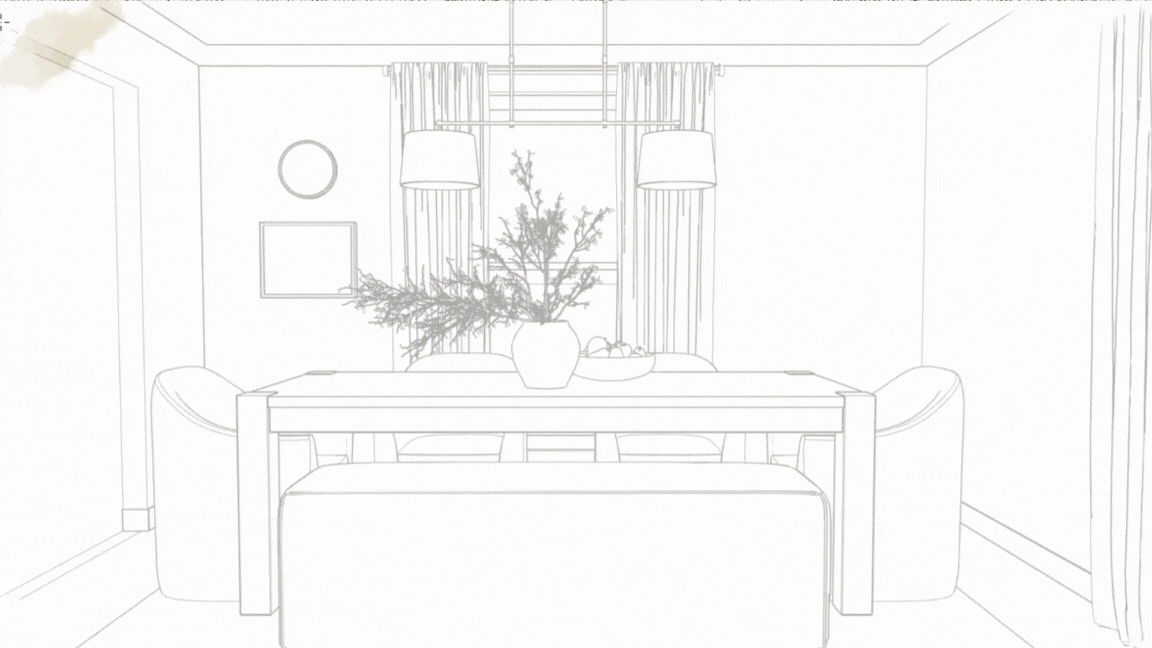Printed Renderings Now Available!
〰️
Printed Renderings Now Available! 〰️
FOR DESIGNERS BY A DESIGNER
One-of-a-Kind 3D Renderings & Fine Art Prints for Interior Designers
Let’s work together.
I would love to see what you’re designing!
PRINTED RENDERINGS
Each of my rendering packages now comes with 3 fine art prints, in addition to your digital images - perfect for presentation day!
Cold-Pressed Textured Watercolor Paper
Giclée Printed
Hand-Torn Deckled Edges
.53 mm Thickness
15.5”x8.5”
RENDERING STYLES:
3D WATERCOLOR STYLE RENDERINGS
$1,100 per room - Includes 3 views
You will receive 3 digital images & 3 fine art prints
Edits included:
-moving items around, material & color changes
-changing furniture/fixtures (up to 2 items)
Additional edits charged at $65/hr
Each rendering package is tailored specifically for interior designers — priced per room to keep things simple & seamless. Every design detail is carefully matched, ensuring your vision comes through beautifully.
3D COLOR PHOTOREALISTIC RENDERINGS
$1,100 per room - Includes 3 views
You will receive 3 digital images & 3 fine art prints
Edits included:
-moving items around, material & color changes
-changing furniture/fixtures (up to 2 items)
Additional edits charged at $65/hr
3D SKETCH RENDERINGS
$700 per room - Includes 3 views
You will receive 3 digital images & 3 fine art prints
Edits included:
-moving items around, material changes
-changing furniture/fixtures (up to 2 items)
Additional edits charged at $65/hr
The rendering process is a collaborative, detail-oriented experience from start to finish, making it easy for you and your clients to move forward with clarity & confidence.
3D WHITE RENDERINGS
$700 per room - Includes 3 views
You will receive 3 digital images & 3 fine art prints
Edits included:
-moving items around, material changes
-changing furniture/fixtures (up to 2 items)
Additional edits charged at $65/hr
3D PLANS
Available to add on to your 3D rendering project!
3D WHITE & COLOR RENDERING PACKAGE
$1,600 per room - Includes 3 views each
You will receive 6 digital images & 6 fine art prints
Edits included:
-moving items around, material & color changes
-changing furniture/fixtures (up to 4 items)
Additional edits charged at $65/hr
HOW IT WORKS
STEP 1:
DESIGN INFO
I will send over a submission form where you can input all the design information:
-Floor Plans with dimensions (dwg, pdf, jpeg or hand sketch)
-Photos of the space (if applicable)
-Furniture, lighting & accessories details (direct links or dimensions & photos provided)
-Any other information that you think is important!
STEP 2:
DRAFT STAGE
I will provide draft images of your space(s). These are provided to ensure that everything is just right before the final images!
At this stage, we are able to:
-move items around
-adjust color & materials (if color renderings)
-change items
STEP 3:
FINAL IMAGES
Your final renderings will be delivered! (:
You will receive your digital files, ready to use immediately. Then, shortly after, your prints will arrive, carefully packaged and ready for you to enjoy.


